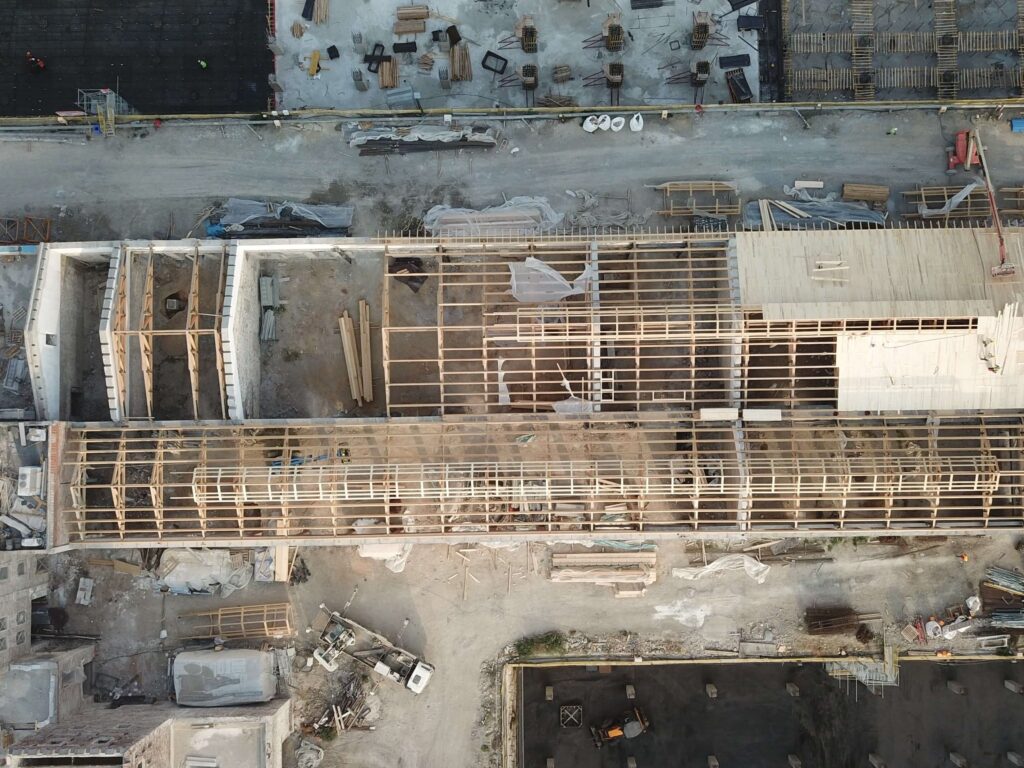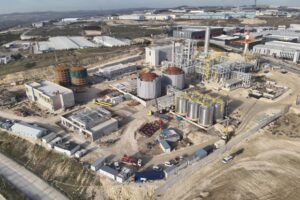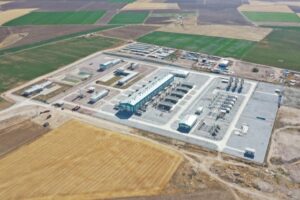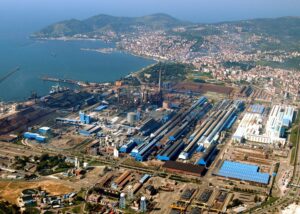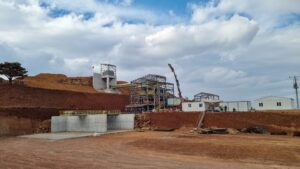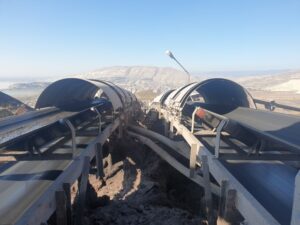Mahall Bomonti Building No. 10 and 11 Laminated Wood Roof Project
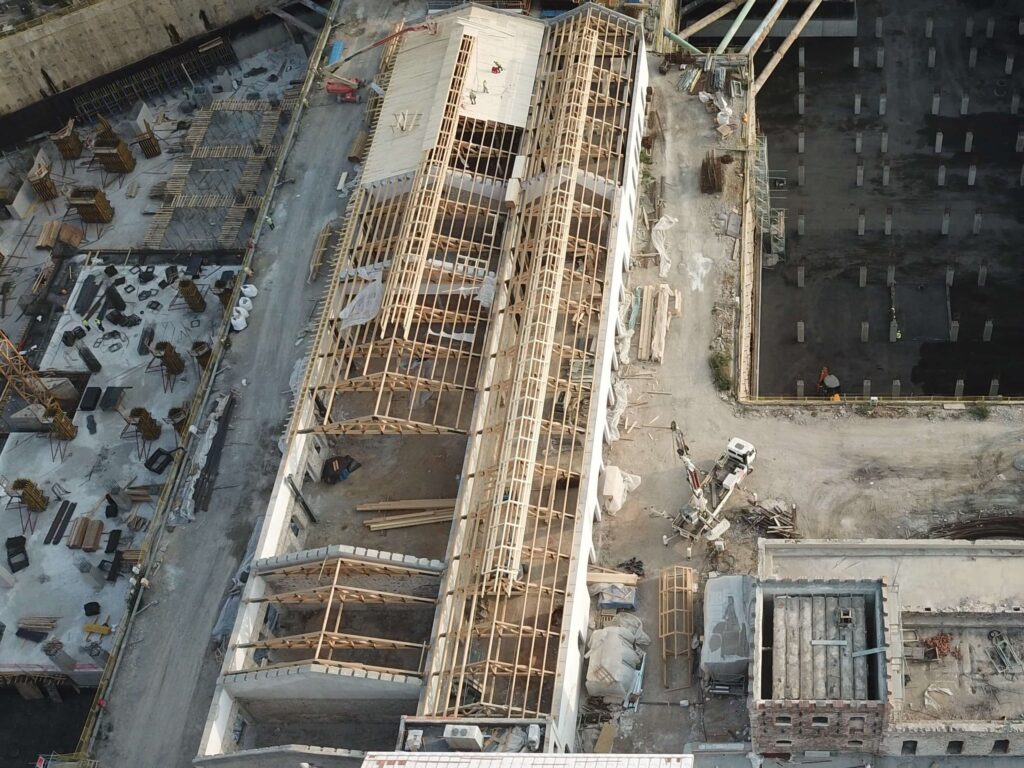
As Enprotek Engineering, we have successfully completed the laminated timber roof project of Mahall Bomonti buildings 10 and 11. Within the scope of this project, the roofs were designed in accordance with Eurocode 5 standard.
Project Details
- Laminated Timber Roof Design: Within the scope of the project, we designed the laminated timber roof systems of buildings 10 and 11. The roofs were carefully designed to meet the aesthetic and durability requirements of the roofs.
- Compliance with Eurocode 5 Standards: The roof designs were made in accordance with Eurocode 5, which sets the durability and safety standards for wooden structures. These standards include internationally recognized criteria to ensure the safety and longevity of timber structures.
- Engineering Calculations: The necessary engineering calculations and analyses were carried out in detail to ensure the structural integrity of the roof. Criteria such as load carrying capacity, resistance to wind and other external factors were taken into consideration.
Completed Works
- Detailed Technical Drawings: During the project process, we created technical drawings containing all the details of laminated timber roof systems. These drawings were prepared to guide the assembly and application processes.
- Project Management and Coordination: We provided effective management and coordination at all stages of the project and took the necessary steps to complete the project on time and within budget.
- Quality Control and Assurance: We meticulously managed the quality control processes throughout the project, ensuring that the designs and applications conformed to high quality standards.
Mahall Bomonti 10 and 11 building laminated timber roof project is an important example that allows us to showcase our engineering expertise and innovative solutions as Enprotek Engineering. Keeping customer satisfaction at the highest level, we continue to offer solutions that are exactly tailored to the requirements of the project.
Photo Source : Grid Construction Inc.

